new expanded offering of floorplan layouts
Silva 3’s meticulously designed homes are designed with real life in mind with a wide selection of floorplan layouts: Jr. 1 bedrooms, 1 bedrooms, 1 bedroom + dens, 2 bedrooms, and Jr. 3 bedrooms.
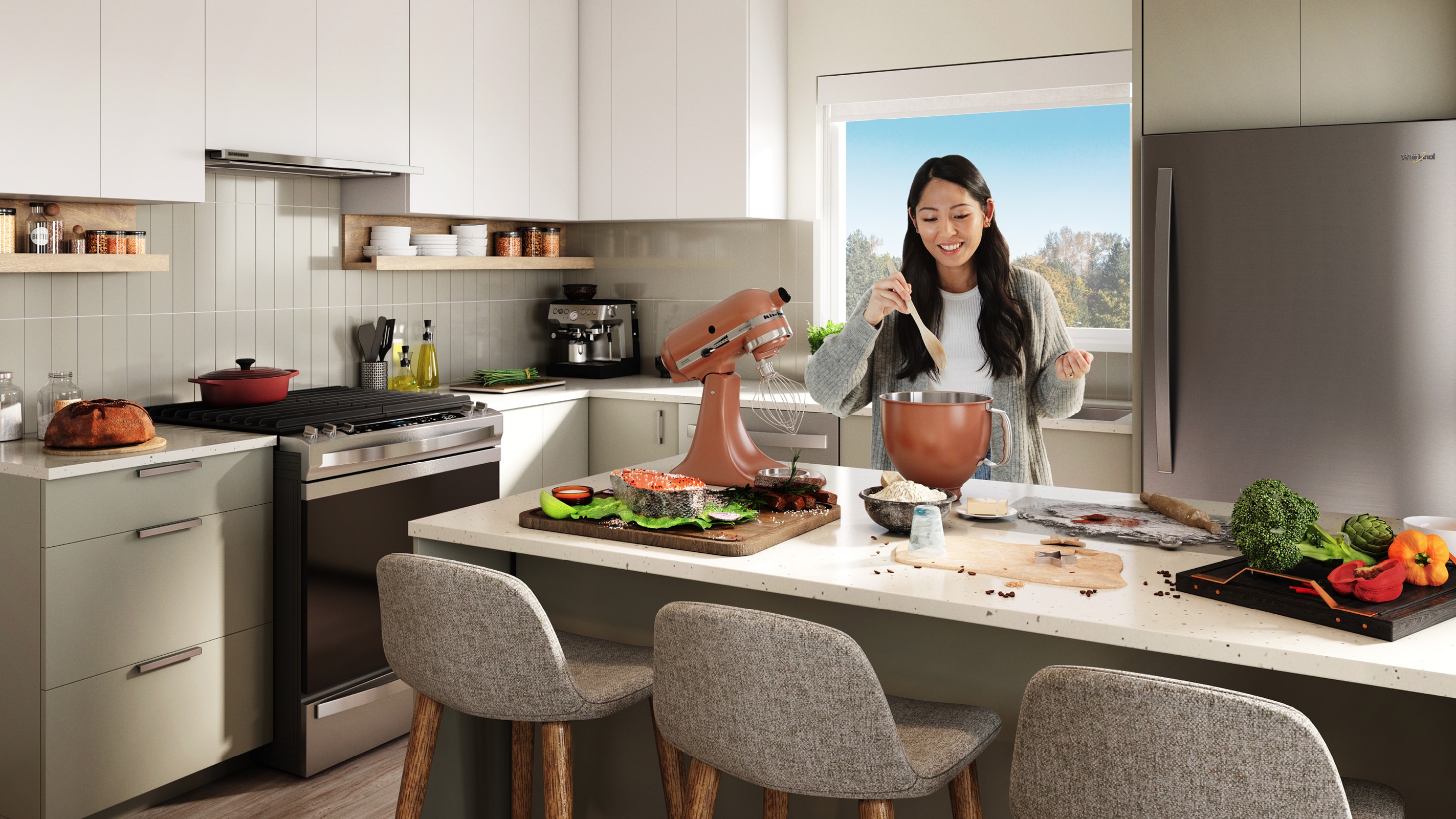
Bright open spaces and features that simplify your busy life
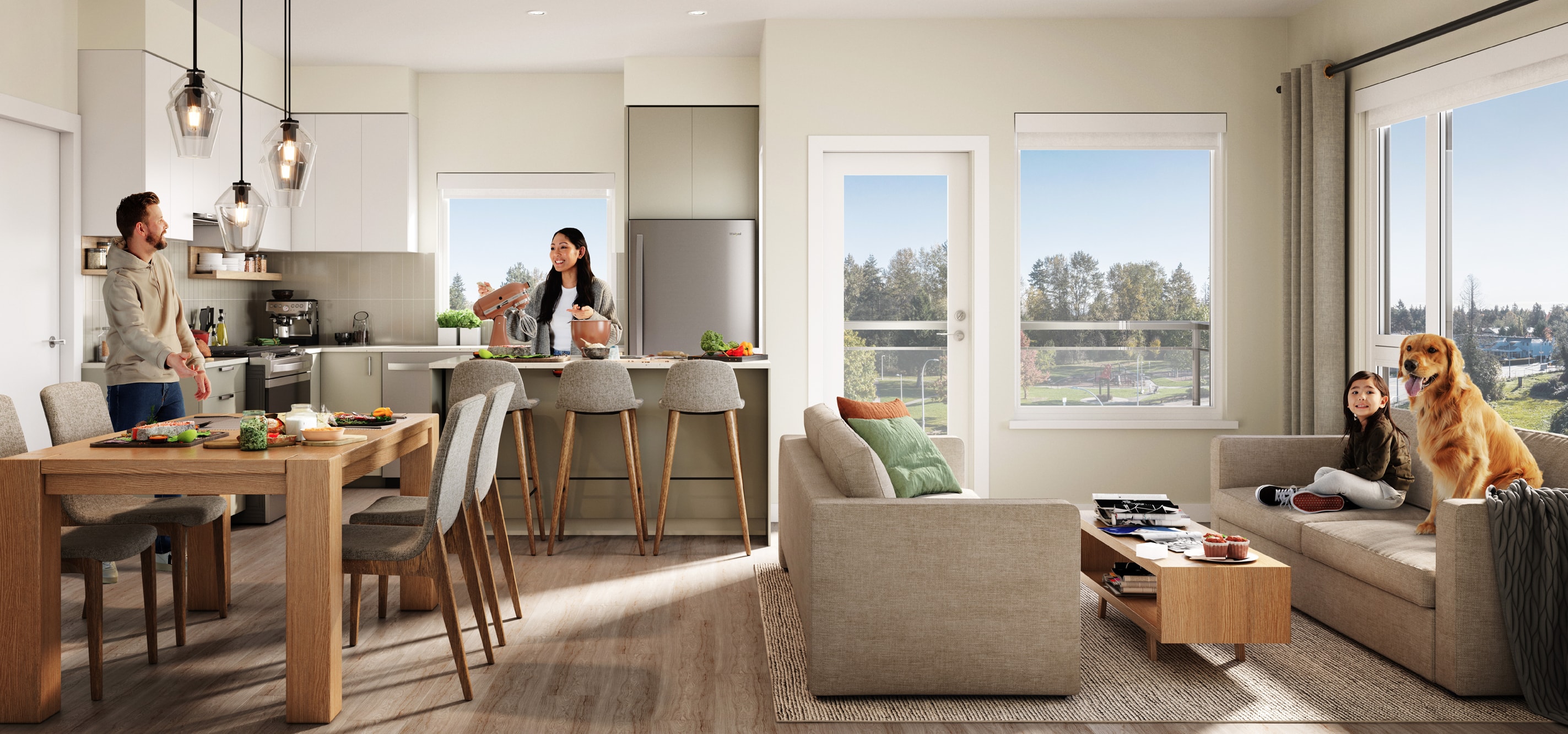
Silva 3 is your haven of relaxation, where quiet hues and calming textures evoke nature’s stone and wood. Smart use of space means brilliant storage solutions in cabinets and accent shelves. Breakfast bars are places to help with homework while sharing an after-school snack. And with sliding glass panels, balconies convert to solariums for year-round enjoyment.
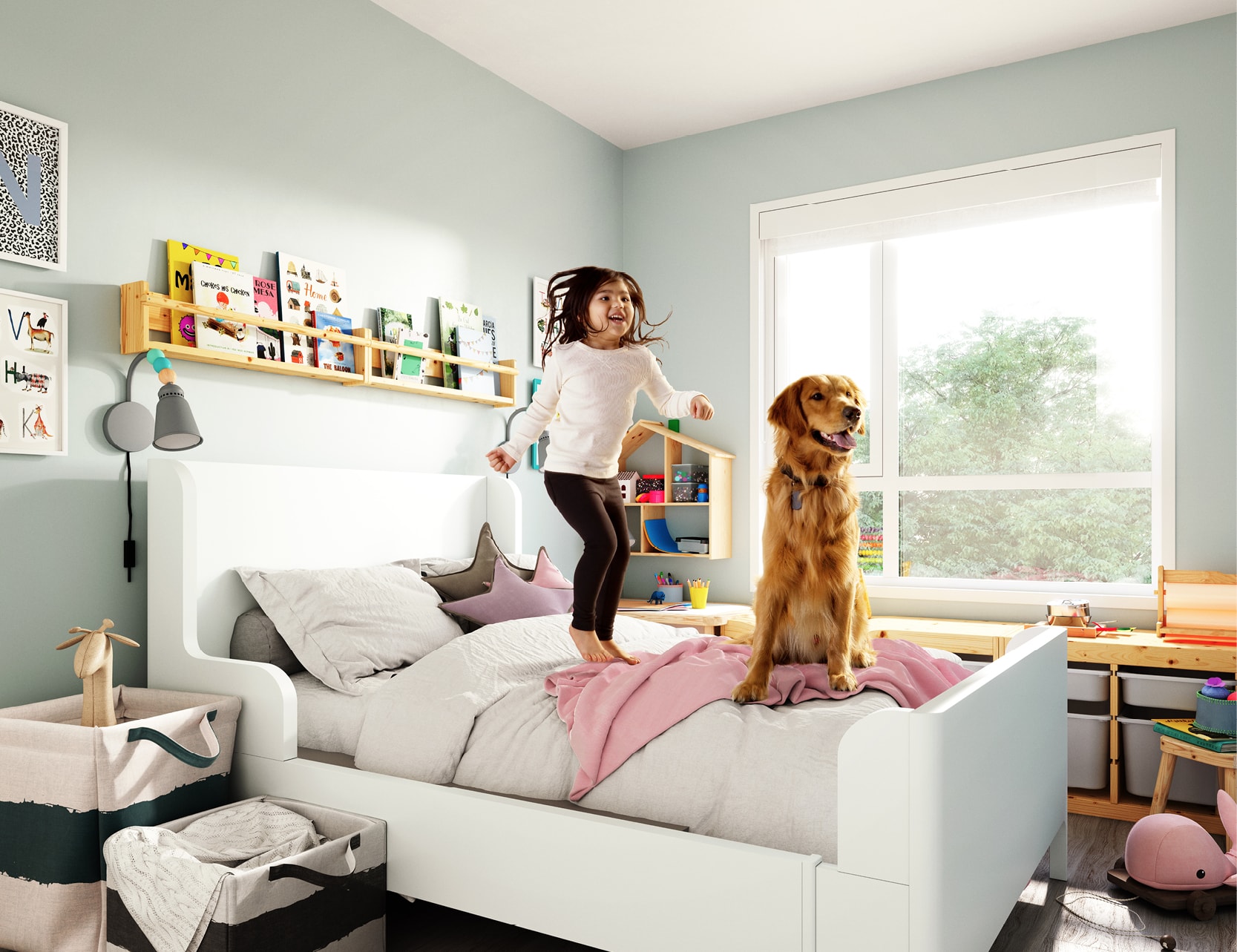
Silva 3’s meticulously designed homes are designed with real life in mind with a wide selection of floorplan layouts: Jr. 1 bedrooms, 1 bedrooms, 1 bedroom + dens, 2 bedrooms, and Jr. 3 bedrooms.
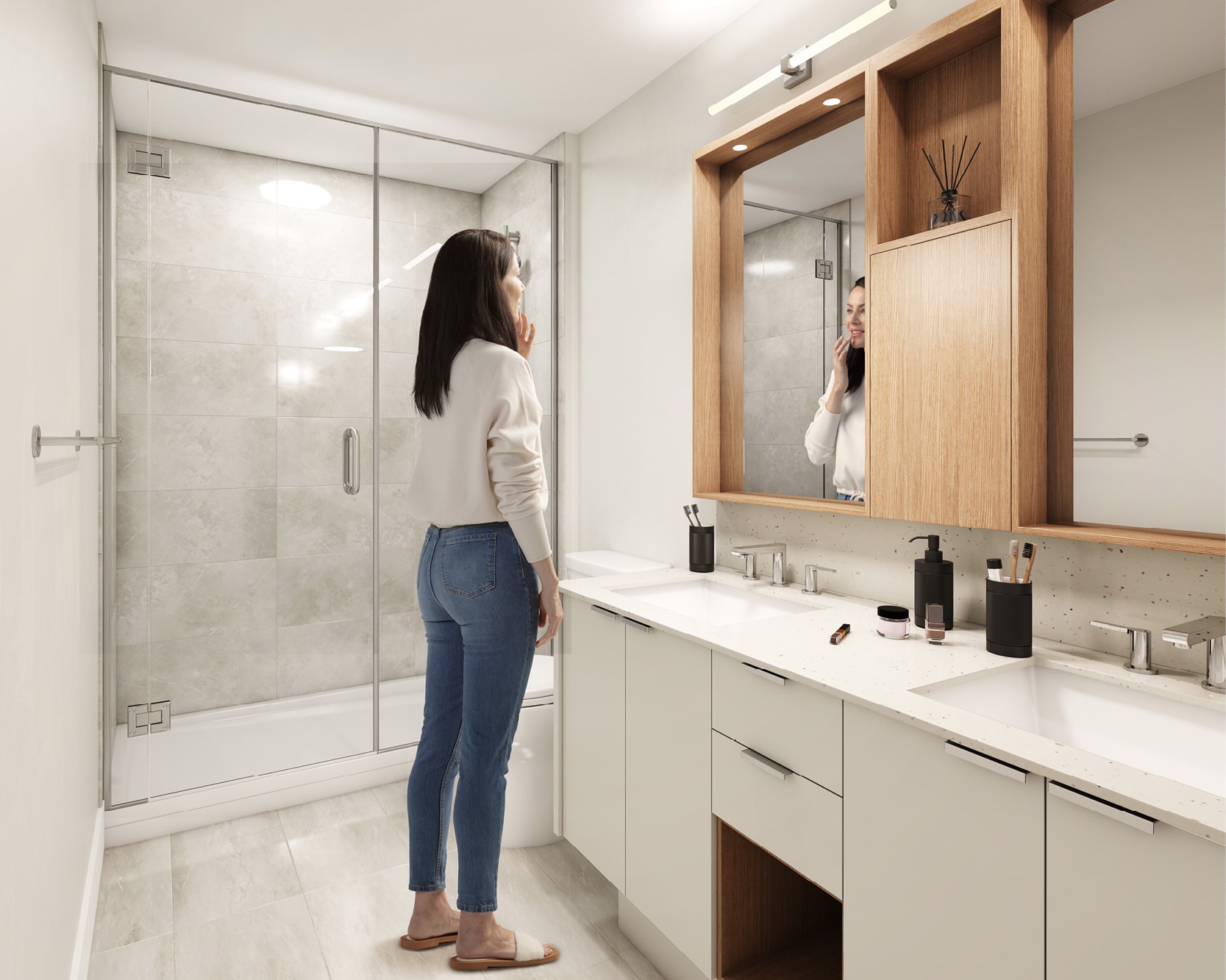
Well-equipped bathrooms and ensuites feature beautiful spa-inspired tile floors, semi-frameless glass showers, convenient medicine cabinets, and modern fixtures.
Retractable glass balcony enclosures (featured on all 2 & 3 bedroom homes on levels 2-4) offer year-round comfort to your outdoor living space. Maximize the potential of your home with a large enclosable balcony you can enjoy, no matter the weather. Your balcony is your tranquil oasis, entertainment area or even a workspace.
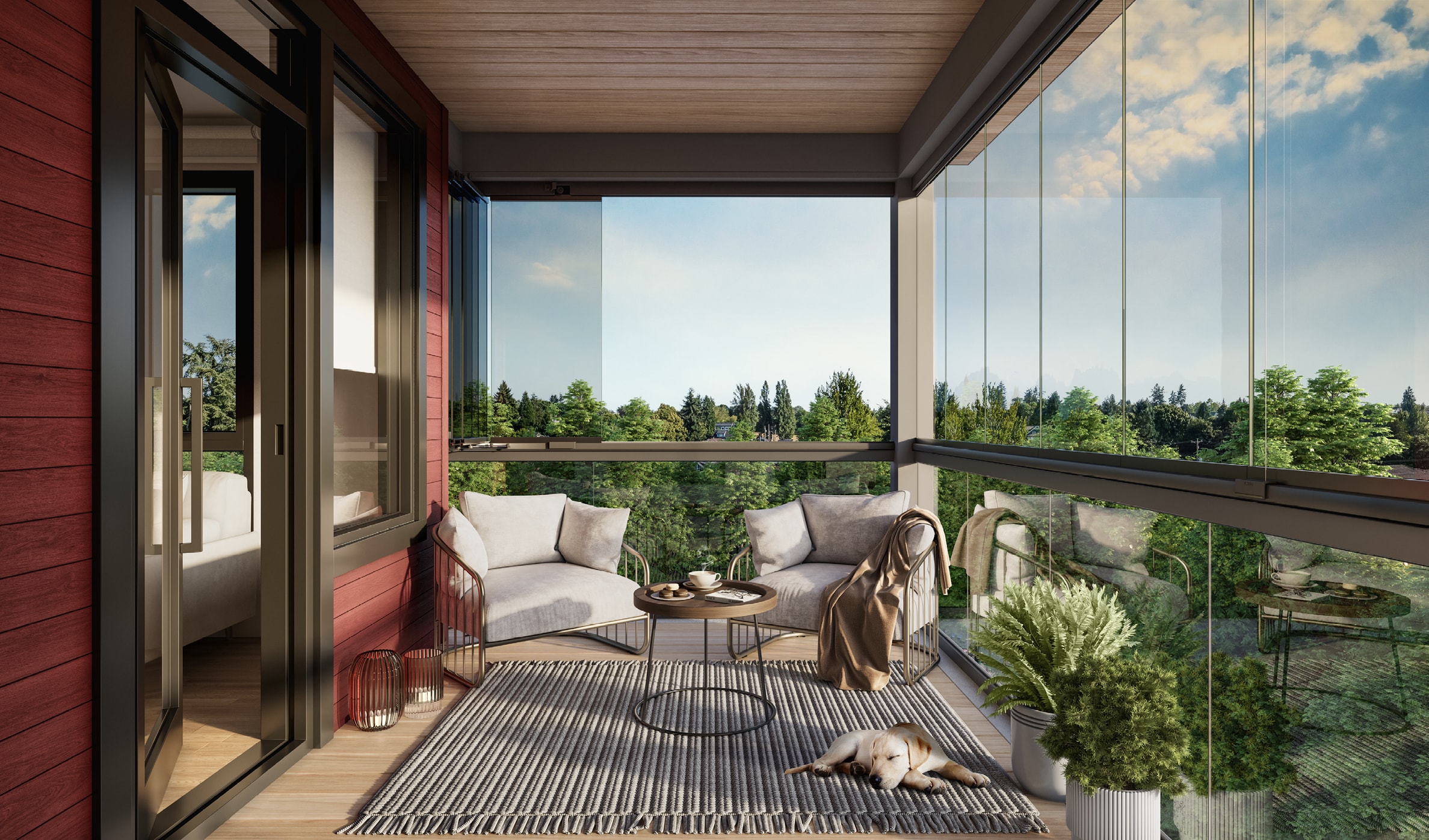
Wide range of indoor and outdoor amenities
Every home comes with one parking stall and one 4'x6' storage locker
Lumon convertible balcony solariums on select homes
Many homes feature a tech nook or flex space for a home office
Modern Whirlpool appliance package with gas range
Premium sound-attenuating construction materials